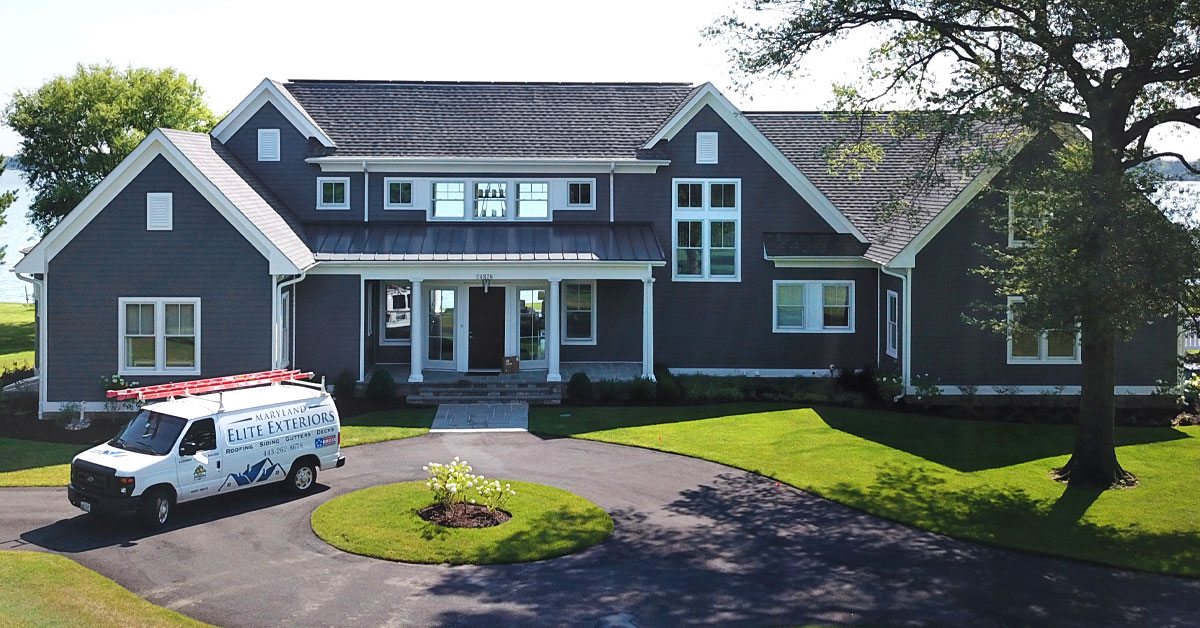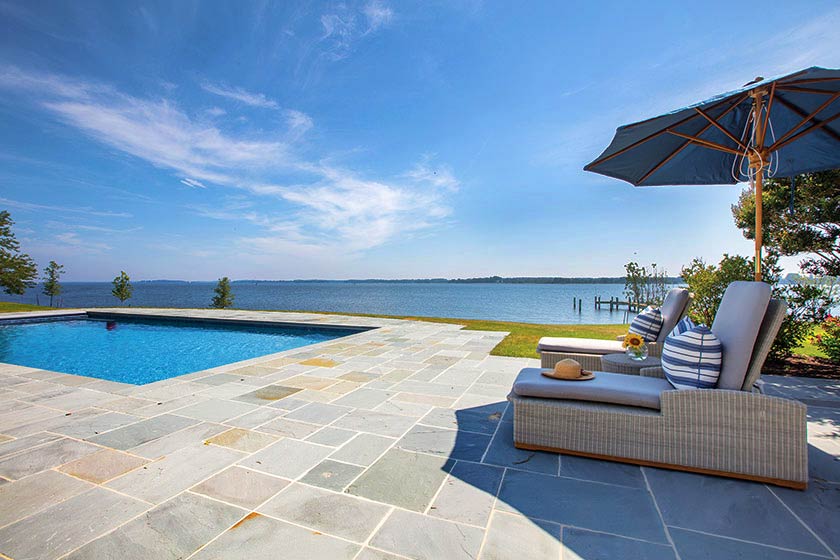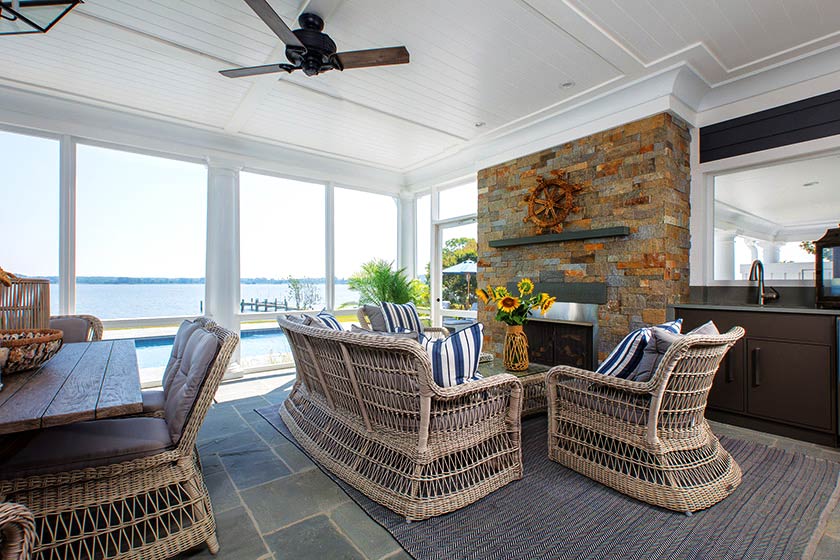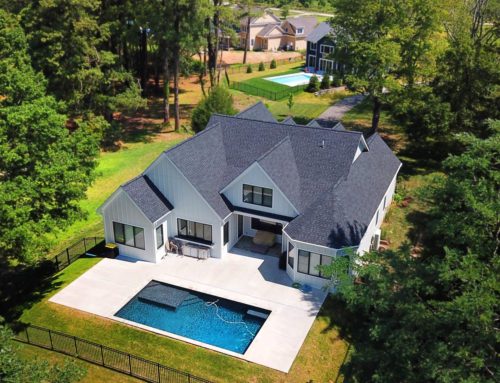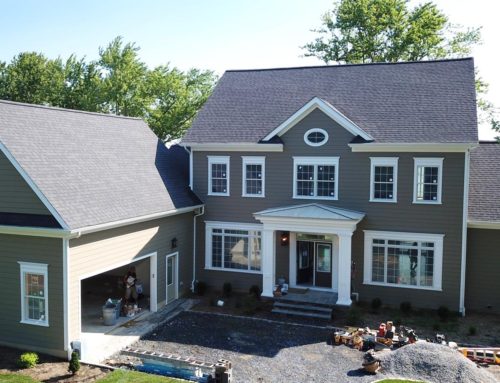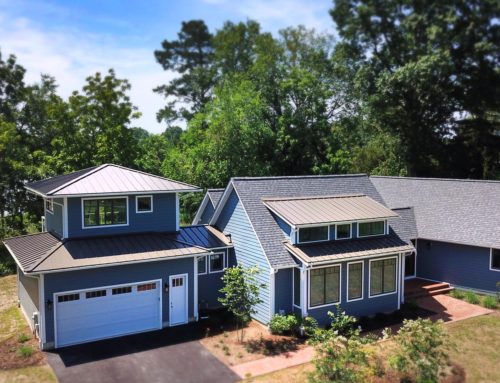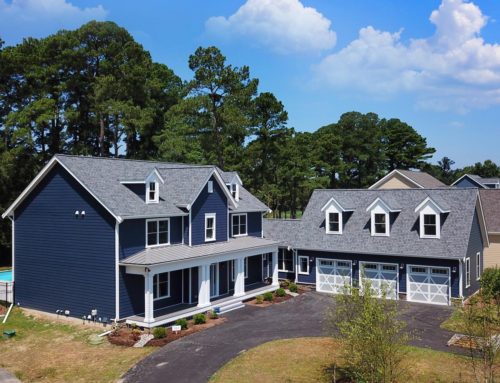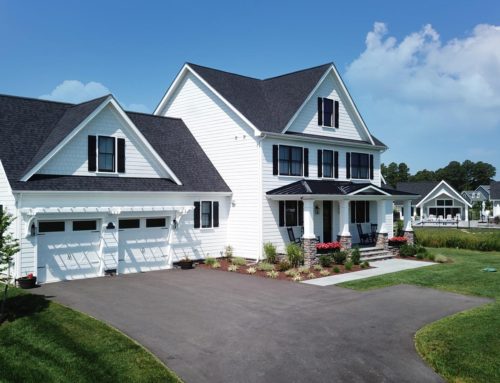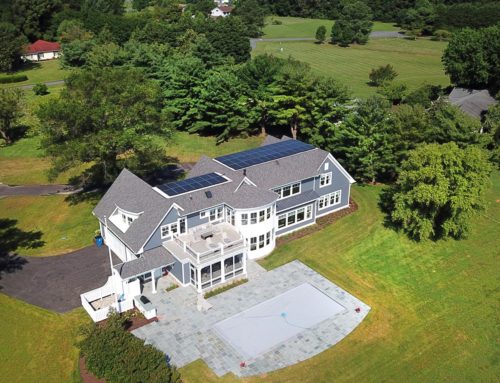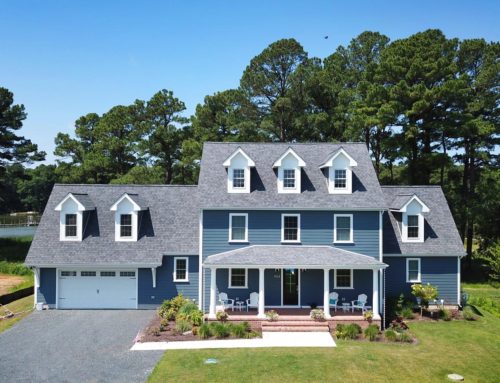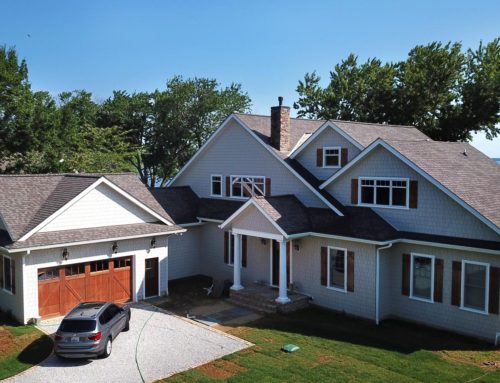Through endless hard work and dedication to providing elite roofing services in Maryland, we have developed close relationships with some of the top builders in Maryland! Through Paquin Design/Build, we were brought on to provide this amazing home with a truly energy efficient roofing system and along with the home owners, we’re proud of the results. Here is the article as featured in Home & Design Magazine.
The Chesapeake Bay and its winding tributaries harbor more miles of shoreline than the entire U.S. West Coast. Whether it edges a meandering creek or the mighty bay itself, waterfront real estate rewards residents with ever-changing scenes of this pristine estuary environment.
One such site near St. Michaels, Maryland, captivated a couple seeking a home in the region. They were taken by its panoramic views of both the Miles River and its confluence with the East Bay. The lot’s sweeping, 270-degree water vista even included a distant glimpse of the Kent Narrows Bridge.
They knew their search was over and purchased the property, which came with an outdated split-level home, a pool and a dock. The twosome—he, an energy consultant and she, an environmental engineer—had sold their Bethesda home of 27 years with the intention of moving to a house on the water where they could host their married son and daughter and three grandkids for carefree family visits. They’d commute to an apartment in DC during the workweek, but St. Michaels would become their full-time home once they retire.
After discovering many drawbacks to the split-level—such as a musty, subterranean hot tub—they concluded that building anew made more sense than renovating. So, to help make their dream home a reality, the couple assembled a design team: Easton architect Charles Goebel, Annapolis interior designer Erin Paige Pitts and Paquin Design/Build. They set out to create a welcoming, casual-chic residence that plays up its stunning habitat.
Goebel devised a plan that would take full advantage of the site, with water views in every room. A light-filled great room sits at the heart of the home, open to the kitchen, breakfast area and screened porch. The master suite and the wife’s office are also located on the main floor. “They wanted a house that’s full of light, that capitalizes on the views and that lays out according to their needs and desires,” says Goebel. “The home lives very comfortably as one story when it’s just the couple there.” Accessed by stair and elevator, the second level houses a cozy sitting room that spills onto a deck, two en-suite guest rooms and a TV lounge with built-in bunk beds.
Though he loosely based the exterior detailing on Shingle style, the architect says, “it’s not a strict replication. It’s very bright and airy, with lots of glass.” Above the great room, a bridge connecting the bedrooms serves as a library with built-in shelving; it’s a perfect spot to read and take in the scenery.
Another goal was to make the home energy-efficient without compromising on design. Since natural gas was not available, the owners explored geothermal and solar options. During construction, eight geothermal wells were drilled into the front yard; the system, equipped with two pumps, now heats and cools the 5,140-square-foot house. And Sunrise Solar of Chestertown, Maryland, placed 50 photovoltaic panels on flat sections of the roof; they provide electricity along with three Tesla battery panels in the garage that are used to charge the owners’ electric cars and serve as emergency back-up.
The home achieved zero-net-energy status, which means that it produces as much renewable energy as it consumes. “Our total electric bill was $98 the first year we were in the house,” says the husband. “Yet the home was optimized for beauty, comfort, ease of operation and style—not really for carbon or energy.”

